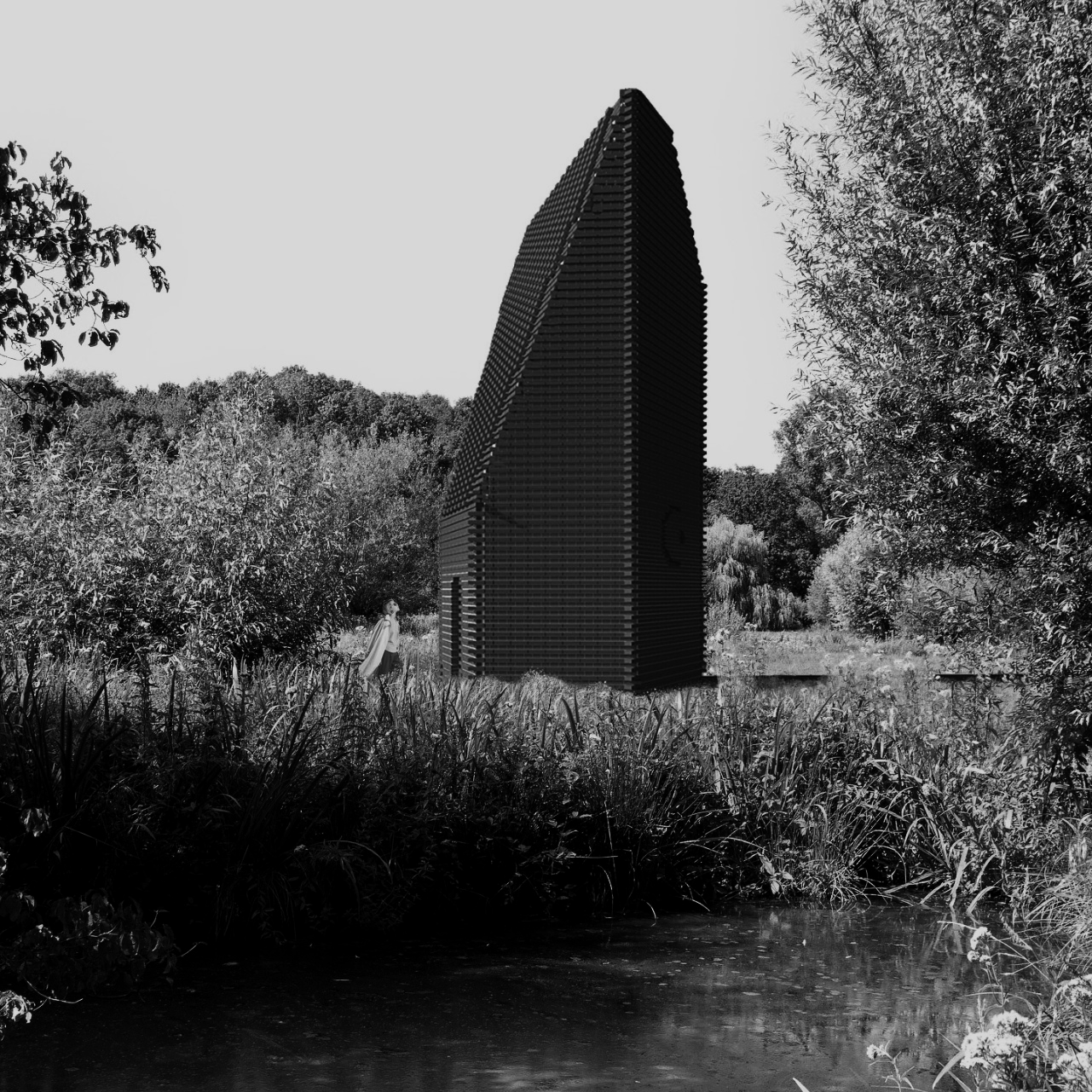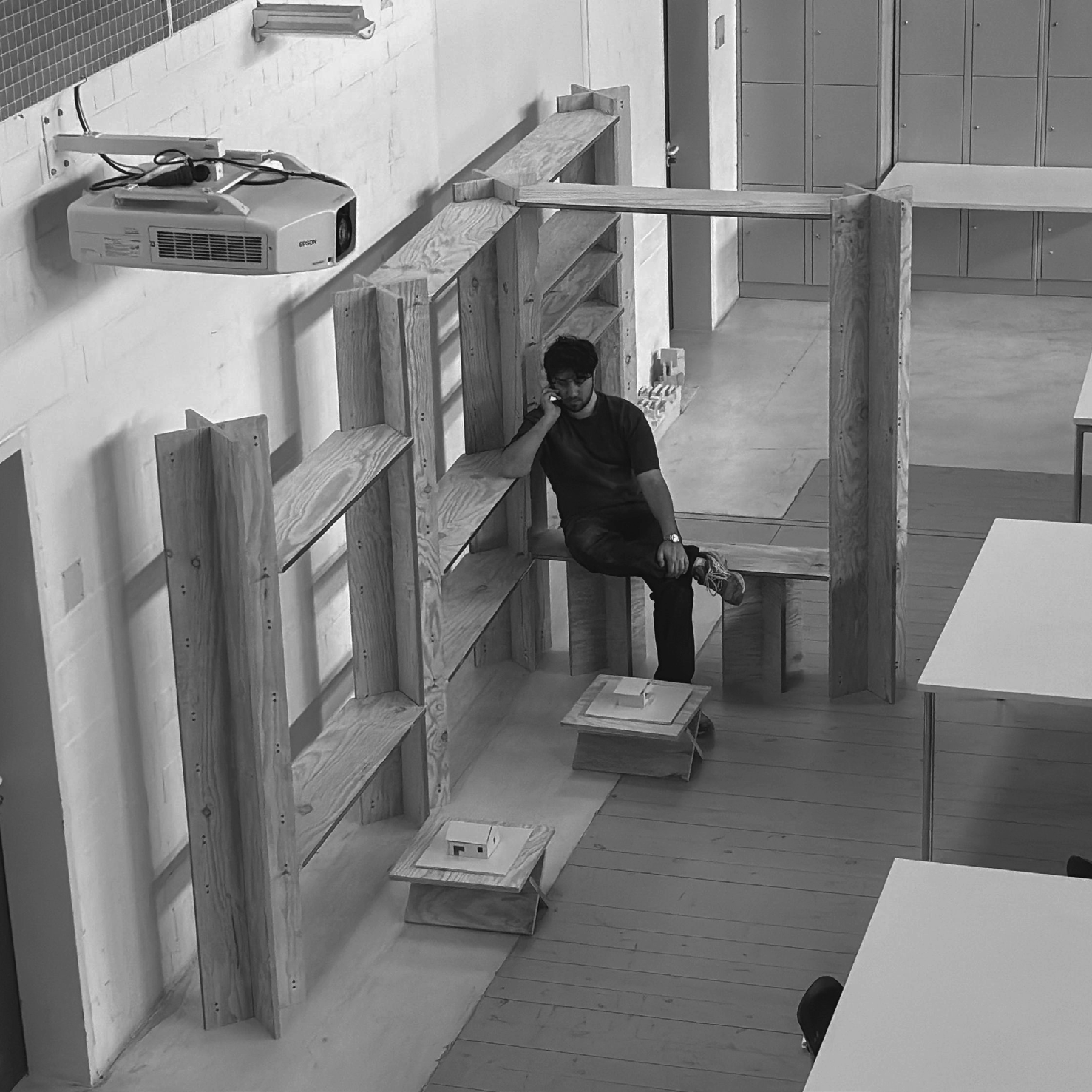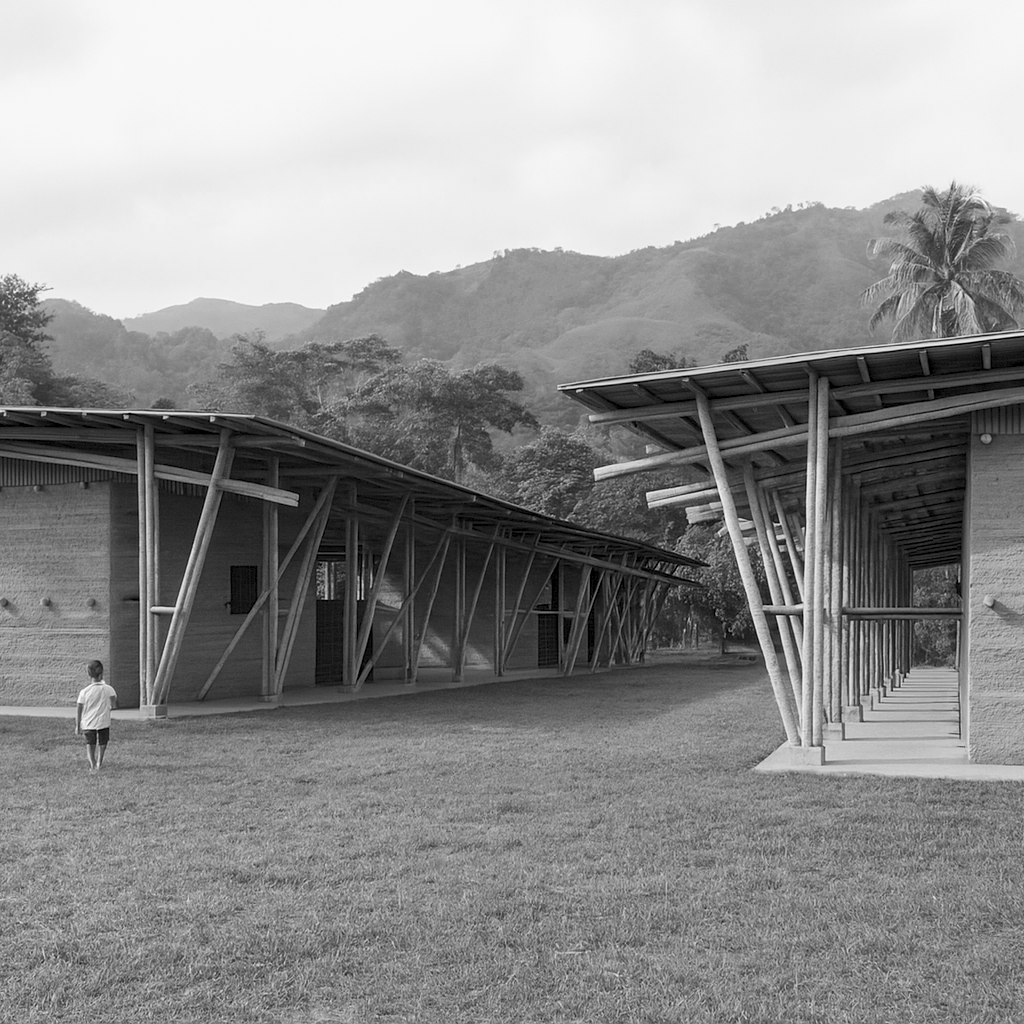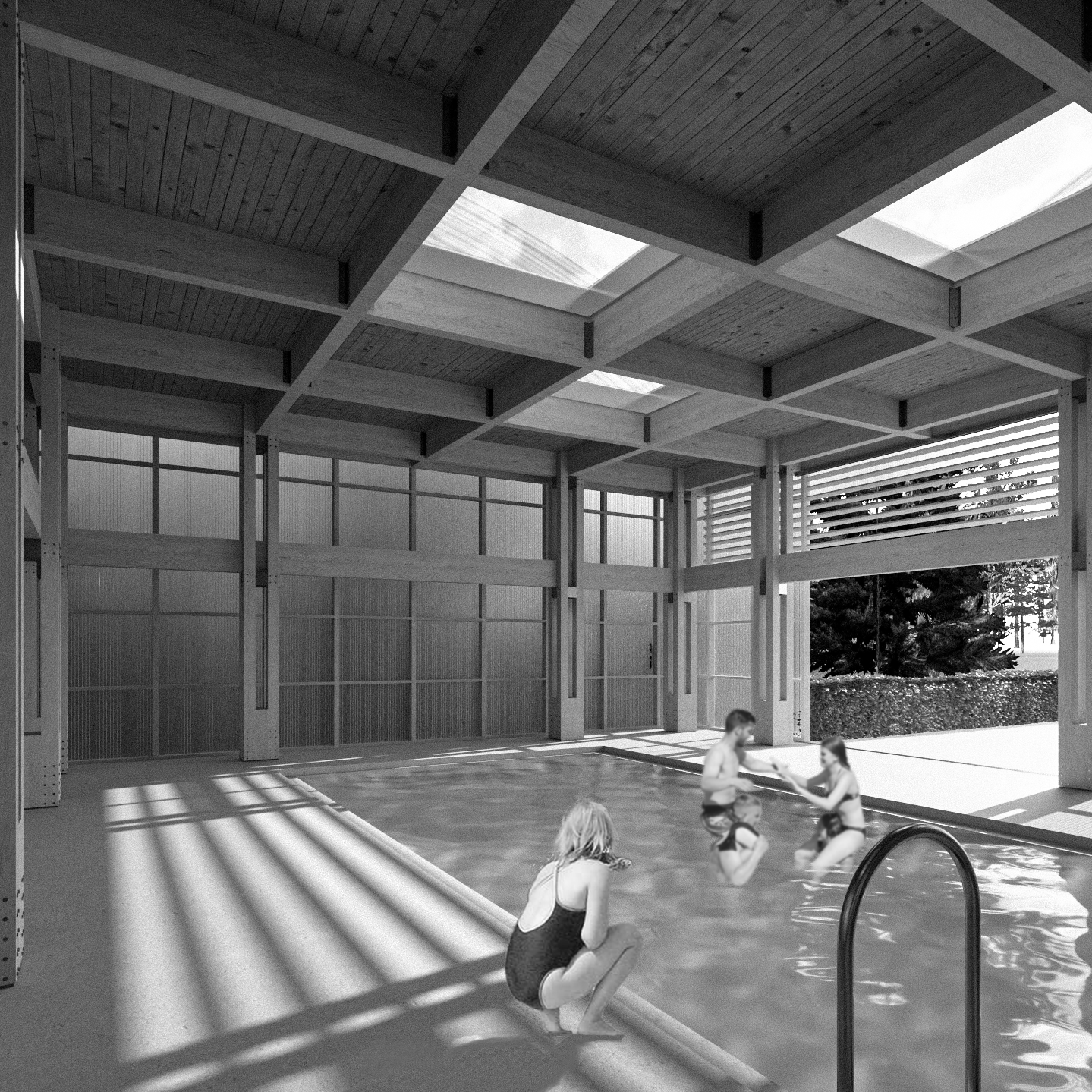Urban living as a dialogue between openness and seclusion
As part of the second semester, the task was to design a townhouse for Frankfurt based on a self-selected architectural reference – serving as the first complete design and planning assignment for a building.
An urban residence that balances public life and privacy – raw, compact, and permeable. Inspired by Atelier 5, the design combines a clear form with spatial depth.
The distinctive, twisted bay windows of the Brunnadern residential buildings served as a design reference. They shape the facade and create differentiated visual connections as well as clear spatial definitions.




